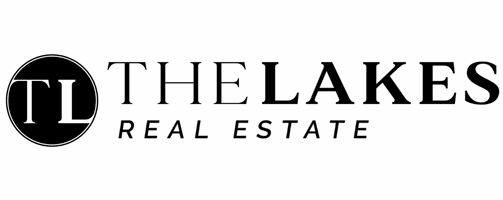11 Camp Loop Lane, Bridgton, ME 04009
$1,190,000










































































Property Type:
Residential
Bedrooms:
4
Baths:
3
Square Footage:
1,632
Lot Size (sq. ft.):
154,638
Status:
Active
Current Price:
$1,190,000
List Date:
10/13/2024
Last Modified:
10/06/2025
Description
Discover unparalleled luxury at Camp Woodlands, an exclusive lakefront community on the sought-after shores of Long Lake! 11 Camp Loop just finished construction and is move in ready! The home features a first-floor office/bedroom, a half bath, and an open concept living and dining area filled with natural light. The modern kitchen boasts high-end appliances and utilities. Walk upstairs to a spacious primary suite with an en-suite bathroom, two additional bedrooms, and a convenient laundry room. The property includes a detached two-car garage, and a wraparound covered porch. The home sits on 3.55 acres and provides direct access to a shared sandy beach, a brand-new upscale lodge, and your own private boat slip. The beachfront lodge offers premium amenities, including storage, two baths, a full kitchen, and a comfortable lounge—perfect for relaxing by the lake or enjoying a day on the water. Move-in today to take advantage of the ski season at Pleasant Mountain Ski Resort and embrace the best of lakeside living in 2025!
Supplements: ********
More Information MLS# 1606741
Property Sub-Type
Property Sub-Type: Single Family Residence
Location Information
Book: 15192
Leased Land: No
Page: 157-158
Map: 6
Lot: 40
Zoning Overlay: No
Association: Yes
Association Fee: 2000
Fee Frequency Paid: Annually
Tree Growth Y/N: No
Street #: 11
Street Name: Camp Loop
Street Type: Lane
County: Cumberland
Town: Bridgton
State/Province: ME
Zip Code: 04009
Zip +4: 4960
Zoning: Lakeside
Neighborhood Association: Camp Woodlands Owners Assoc.
Full Tax Amount $: 8018
Tax Year: 2025
Geo Lat: 44.023357
Geo Lon: -70.659113
Property Information
Surveyed: Yes
Seasonal: No
Lot Size Acres +/-: 3.55
# Rooms: 7
Total Baths: 3
Total Half Baths: 1
# Fireplaces: 0
SqFt Finished Above Grade: 1632
SqFt Finished Below Grade: 0
SqFt Source: Builder
Garage: Yes
Garage Spaces: 2
# Bedrooms: 4
Total Full Baths: 2
Year Built: 2024
SqFt Finished Total: 1632
Source of Acreage: Survey
Site
Level: 1
Wooded: 1
Location
Neighborhood: 1
Subdivision: 1
Roads
Association: 1
Paved: 1
Property Condition
New Construction: 1
Water Info
Water Frontage: Yes
Waterfront Amount: 319
Water Frontage Owned: 0
Water Frontage Shared: 319
Water View: No
Water Body Name: Long Lake
Source of Water Frontage
Deed: 1
Public Records: 1
Seller: 1
Survey: 1
Water Body Type
Lake: 1
Recreational Water
Beach Rights: 1
Boat Slip: 1
Common: 1
Deeded: 1
Dock: 1
Lake/Fresh Water: 1
Construction
Wood Frame: 1
Basement
Other: 1
Slab: 1
Other Description: Frost Walls
View
Scenic: 1
Trees/Woods: 1
Foundation Materials
Poured Concrete: 1
Exterior
Wood Siding: 1
Roof
Metal: 1
Heat System
Hot Water: 1
Radiant: 1
Appliances Included
Dishwasher: 1
Gas Range: 1
Microwave: 1
Refrigerator: 1
Heat Fuel
Propane: 1
Cooling
Central Air: 1
Floors
Tile: 1
Wood: 1
Kitchen Countertop
Granite: 1
Quartz: 1
Parking
1 - 4 Spaces: 1
Style
Cape Cod: 1
Colonial: 1
New Englander: 1
Electric
Circuit Breakers: 1
Gas
Bottled: 1
Sewer
Private Sewer: 1
Septic Design Available: 1
Septic Tank: 1
Water
Private: 1
Well: 1
Driveway
Paved: 1
Restrictions
Other Restrictions: 1
Basement Entry
Not Applicable: 1
Water Heater
Off Heating System: 1
Amenities
1st Floor Bedroom: 1
Clubhouse: 1
Laundry - 2nd Floor: 1
Primary Bedroom w/Bath: 1
Storage: 1
Walk-in Closets: 1
Patio and Porch Features
Deck: 1
Vehicle Storage
2 Car: 1
Auto Door Opener: 1
Detached: 1
Storage Above: 1
Dining Room
Dining Room: 1
Dining Room Level: First
Kitchen
Kitchen: 1
Kitchen Level: First
Laundry Room
Laundry: 1
Laundry Room Level: Second
Living Room
Living Room: 1
Living Room Level: First
Primary Bedroom
Primary Bedroom: 1
Primary Bedroom Level: Second
Mud Room
Mud Room: 1
Mud Room Level: First
Office
Office: 1
Office Level: First
Contract Information
Status: Active
Original List Price: 1349000
List Price: $1,190,000
Current Price: $1,190,000
Property Features
Site: Level; Wooded
Location: Neighborhood; Subdivision
Roads: Association; Paved
Source of Water Frontage: Deed; Public Records; Seller; Survey
Water Body Type: Lake
Recreational Water: Beach Rights; Boat Slip; Common; Deeded; Dock; Lake/Fresh Water
View: Scenic; Trees/Woods
Property Condition: New Construction
Appliances Included: Dishwasher; Gas Range; Microwave; Refrigerator
Kitchen Countertop: Granite; Quartz
Style: Cape Cod; Colonial; New Englander
Construction: Wood Frame
Basement: Other; Slab
Basement Entry: Not Applicable
Foundation Materials: Poured Concrete
Roof: Metal
Exterior: Wood Siding
Heat System: Hot Water; Radiant
Heat Fuel: Propane
Water Heater: Off Heating System
Cooling: Central Air
Floors: Tile; Wood
Amenities: 1st Floor Bedroom; Clubhouse; Laundry - 2nd Floor; Primary Bedroom w/Bath; Storage; Walk-in Closets
Patio and Porch Features: Deck
Driveway: Paved
Parking: 1 - 4 Spaces
Vehicle Storage: 2 Car; Auto Door Opener; Detached; Storage Above
Restrictions: Other Restrictions
Electric: Circuit Breakers
Gas: Bottled
Sewer: Private Sewer; Septic Design Available; Septic Tank
Water: Private; Well
Room Information
Living Room
Level: First
Kitchen
Level: First
Mud Room
Level: First
Primary Bedroom
Level: Second
Laundry
Level: Second
Office
Level: First
Dining Room
Level: First
Listing Office:
Oberg Insurance & Real Estate Agency, Inc.
IDX
Last Updated: October - 06 - 2025
Listing data is derived in whole or in part from the Maine IDX and is for consumers' personal, noncommercial use only. Dimensions are approximate and not guaranteed. All data should be independently verified. Copyright ©2022 Maine Real Estate Information System, Inc. All Rights Reserved. Equal Housing Opportunity.

 Disclosures ›
Disclosures ›