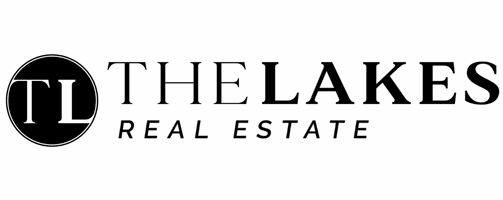20 Terrace Road, Sebago, ME 04029
$945,000
















Property Type:
Residential
Bedrooms:
4
Baths:
3
Square Footage:
2,999
Lot Size (sq. ft.):
18,731
Status:
Closed
Current Price:
$945,000
List Date:
9/14/2021
Last Modified:
1/09/2025
Description
Enjoy the best view on Sebago Lake with this year round private lake front home. A private dock with 3 moorings for your boats and water toys. Three outside decks allow for outdoor entertaining and enjoyment for all seasons that Maine has to offer. The interior of this home is spacious with 4 bedrooms, 3 full baths and 2 living spaces. Each bedroom has designated closet with built ins for easy living. The primary bedroom has an ensuite bathroom and a private deck. The kitchen boosts new stainless appliances. There's an extra finished space below primary bedroom that could be used as storage or home office. This home also has a detached 2 car garage, Great location... 30 minutes to Portland, 20 minutes to a ski mountain and over an hour to Portsmouth, NH. The seller is a licensed agent in NH.
Supplements: ********
More Information MLS# 1508789
Property Sub-Type
Property Sub-Type: Single Family Residence
Location Information
Book: 35287
Leased Land: No
Page: 125
Map: 32
Lot: 36
Zoning Overlay: Unknown
Association: Yes
Association Fee: 100
Fee Frequency Paid: Annually
Street #: 20
Street Name: Terrace
Street Type: Road
County: Cumberland
Town: Sebago
State/Province: ME
Zip Code: 04029
Zoning: Unknown
Neighborhood Association: Great Shoal Terrace/Anderson Road Association
Full Tax Amount $: 7324
Tax Year: 2020
Geo Lat: 43.90738
Geo Lon: -70.609514
Property Information
Surveyed: Yes
Seasonal: No
Deed Restrictions: Yes
Lot Size Acres +/-: 0.43
# Rooms: 7
Total Baths: 3
Total Half Baths: 0
Color: Beige
# Fireplaces: 0
SqFt Finished Above Grade: 1959
SqFt Finished Below Grade: 1040
SqFt Source: Public Records
Garage: Yes
Garage Spaces: 2
# Bedrooms: 4
Total Full Baths: 3
Year Built: 1969
SqFt Finished Total: 2999
Source of Acreage: Public Records
Site
Level: 1
Right of Way: 1
Rolling/Sloping: 1
Wooded: 1
Location
Neighborhood: 1
Rural: 1
Roads
Association: 1
Dirt: 1
Gravel: 1
Water Info
Water Frontage: Yes
Waterfront Amount: 92
Water Frontage Owned: 92
Water Frontage Shared: 0
Water View: Yes
Water Body Name: Sebago Lake
Source of Water Frontage
Public Records: 1
Seller: 1
Water Body Type
Lake: 1
Recreational Water
Boat Mooring: 1
Dock: 1
Lake/Fresh Water: 1
Construction
Wood Frame: 1
Basement
Walk-Out Access: 1
Foundation Materials
Poured Concrete: 1
Exterior
Vinyl Siding: 1
Wood Siding: 1
Roof
Metal: 1
Shingle: 1
Heat System
Baseboard: 1
Steam: 1
Stove: 1
Appliances Included
Dryer: 1
Electric Range: 1
Microwave: 1
Refrigerator: 1
Washer: 1
Heat Fuel
Coal: 1
Oil: 1
Wood: 1
Cooling
None: 1
Floors
Carpet: 1
Vinyl: 1
Parking
1 - 4 Spaces: 1
On Site: 1
Style
Contemporary: 1
Electric
Circuit Breakers: 1
Bedroom 1
Bedroom 1: 1
Bedroom 1 Level: First
Gas
No Gas: 1
Sewer
Private Sewer: 1
Bedroom 2
Bedroom 2: 1
Bedroom 2 Level: First
Water
Private: 1
Bedroom 3
Bedroom 3: 1
Bedroom 3 Level: Second
Bedroom 4
Bedroom 4: 1
Bedroom 4 Level: Second
Driveway
Paved: 1
Sold Info
Appraiser Email Address: julievogel@maine.rr.com
Water Heater
On Demand: 1
Amenities
1st Floor Bedroom: 1
1st Floor Primary Bedroom w/Bath: 1
Bathtub: 1
Primary Bedroom w/Bath: 1
Patio and Porch Features
Deck: 1
Vehicle Storage
2 Car: 1
Detached: 1
Kitchen
Kitchen: 1
Kitchen Level: First
Living Room
Living Room: 1
Living Room Level: First
Contract Information
Status: Closed
Original List Price: 999000
Sold Price: $945,000
Current Price: $945,000
Status Change Info
Pending Date: 2021-10-01
Closed Date: 2021-11-16
Closed Price: 945000
Property Features
Site: Level; Right of Way; Rolling/Sloping; Wooded
Location: Neighborhood; Rural
Roads: Association; Dirt; Gravel
Source of Water Frontage: Public Records; Seller
Water Body Type: Lake
Recreational Water: Boat Mooring; Dock; Lake/Fresh Water
Appliances Included: Dryer; Electric Range; Microwave; Refrigerator; Washer
Style: Contemporary
Construction: Wood Frame
Basement: Walk-Out Access
Foundation Materials: Poured Concrete
Roof: Metal; Shingle
Exterior: Vinyl Siding; Wood Siding
Heat System: Baseboard; Steam; Stove
Heat Fuel: Coal; Oil; Wood
Water Heater: On Demand
Cooling: None
Floors: Carpet; Vinyl
Amenities: 1st Floor Bedroom; 1st Floor Primary Bedroom w/Bath; Bathtub; Primary Bedroom w/Bath
Patio and Porch Features: Deck
Driveway: Paved
Parking: 1 - 4 Spaces; On Site
Vehicle Storage: 2 Car; Detached
Electric: Circuit Breakers
Gas: No Gas
Sewer: Private Sewer
Water: Private
Room Information
Bedroom 1
Level: First
Bedroom 2
Level: First
Bedroom 3
Level: Second
Bedroom 4
Level: Second
Living Room
Level: First
Living Room
Level: Second
Kitchen
Level: First
Documents
Listing Office:
RE/MAX On The Move
IDX
Last Updated: January - 09 - 2025
Listing data is derived in whole or in part from the Maine IDX and is for consumers' personal, noncommercial use only. Dimensions are approximate and not guaranteed. All data should be independently verified. Copyright ©2022 Maine Real Estate Information System, Inc. All Rights Reserved. Equal Housing Opportunity.

 Property Disclosure ›
Property Disclosure ›