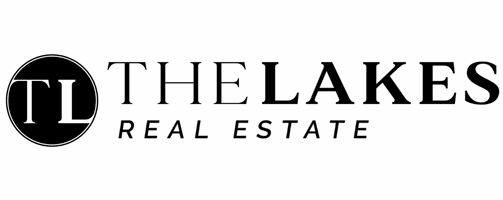57 Walkers Falls Road, Denmark, ME 04022
$342,500














































Property Type:
Residential
Bedrooms:
3
Baths:
2
Square Footage:
1,804
Lot Size (sq. ft.):
95,832
Status:
Closed
Current Price:
$342,500
List Date:
3/08/2025
Last Modified:
4/10/2025
Description
Opportunity awaits with this adorable Ranch situated far back from the road and nestled in the tranquility of a quiet, dead-end road. This lovely home features an open-concept kitchen/dining/living room, creating a spacious expanse for gathering with family and friends and is highlighted by hardwood floors and a large sliding glass door beaming in plenty of natural light and inviting you to your back deck overlooking your private backyard. Thoughtfully designed with ample space and single-floor living, this home boasts first-floor laundry, 3 bedrooms, 2 full bathrooms and two finished bonus rooms in the basement. The large primary bedroom features a walk-in closet and an ensuite bathroom for added convenience and privacy. Conveniently located 20 minutes to Pleasant Mountain Ski Area or in-town Bridgton and 30-minutes to North Conway, NH, recreational activities abound with snowmobile trails from the property and close proximity to countless restaurants, shopping, beaches, skiing, golf and more!
Supplements: ********
More Information MLS# 1615702
Property Sub-Type
Property Sub-Type: Single Family Residence
Location Information
Book: 575
Leased Land: No
Page: 985
Map: 17
Lot: 6A
Zoning Overlay: No
Association: No
School District: RSU 72/MSAD 72
Street #: 57
Street Name: Walkers Falls
Street Type: Road
County: Oxford
Town: Denmark
State/Province: ME
Zip Code: 04022
Zip +4: 5153
Zoning: Res
Full Tax Amount $: 2182
Tax Year: 2024
Geo Lat: 43.992648
Geo Lon: -70.873415
Property Information
Surveyed: Yes
Seasonal: No
Deed/Conveyance Type Offered: Warranty
Deed: All
2 Detached Houses on 1 Lot: No
Lot Size Acres +/-: 2.2
# Rooms: 6
Total Baths: 2
Total Half Baths: 0
Color: Gray
Road Frontage: Yes
# Fireplaces: 0
Road Frontage +/-: 209.85
Source of Road Frontage: Public Records
SqFt Finished Above Grade: 1304
SqFt Finished Below Grade: 500
SqFt Source: Seller
Garage: No
Garage Spaces: 0
# Bedrooms: 3
Total Full Baths: 2
Year Built: 2009
SqFt Finished Total: 1804
Source of Acreage: Public Records
Site
Level: 1
Open: 1
Location
Near Golf Course: 1
Near Public Beach: 1
Near Shopping: 1
Near Town: 1
Rural: 1
Roads
Dead End: 1
Dirt: 1
Gravel: 1
Public: 1
Water Info
Water Frontage: No
Water View: No
Recreational Water
Lake/Fresh Water: 1
Nearby: 1
Public: 1
Construction
Wood Frame: 1
Other Structures
Shed(s): 1
Basement
Daylight: 1
Full: 1
Unfinished: 1
Walk-Out Access: 1
View
Trees/Woods: 1
Foundation Materials
Poured Concrete: 1
Exterior
Vinyl Siding: 1
Roof
Shingle: 1
Heat System
Baseboard: 1
Appliances Included
Dishwasher: 1
Dryer: 1
Gas Range: 1
Microwave: 1
Refrigerator: 1
Washer: 1
Energy Efficiency
Ceiling Fans: 1
Water Heater: 1
Heat Fuel
Electric: 1
Propane: 1
Cooling
None: 1
Floors
Carpet: 1
Tile: 1
Wood: 1
Kitchen Countertop
Other: 1
Parking
5 - 10 Spaces: 1
On Site: 1
Style
Ranch: 1
Electric
Generator Hookup: 1
On Site: 1
Utilities
Utilities On: Yes
Gas
Bottled: 1
Sewer
Private Sewer: 1
Septic Design Available: 1
Septic Tank: 1
Soil Test Available: 1
Bedroom 2
Bedroom 2: 1
Bedroom 2 Level: First
Water
Private: 1
Well: 1
Bedroom Amenities 2
Closet: 1
Bedroom 3
Bedroom 3: 1
Bedroom 3 Level: First
Bedroom Amenities 3
Closet: 1
Driveway
Gravel: 1
Sold Info
Appraiser Email Address: ebittle@securespeed.us
Restrictions
No Restrictions: 1
Basement Entry
Interior: 1
Water Heater
Gas: 1
On Demand: 1
Amenities
1st Floor Bedroom: 1
1st Floor Primary Bedroom w/Bath: 1
Attic: 1
Laundry - 1st Floor: 1
One-Floor Living: 1
Primary Bedroom w/Bath: 1
Shower: 1
Storage: 1
Walk-in Closets: 1
Patio and Porch Features
Deck: 1
Equipment
Internet Access Available: 1
Bonus Room
Bonus Room: 1
Bonus Room Level: Basement
Vehicle Storage
No Vehicle Storage: 1
Great Room
Great Room: 1
Great Room Level: First
Great Room Amenities
Cathedral Ceiling: 1
Primary Bedroom
Primary Bedroom: 1
Primary Bedroom Level: First
Primary Bedroom Amenities
Full Bath: 1
Suite: 1
Walk-in Closet: 1
Room Features
Cathedral Ceiling(s): 1
Closet: 1
Full Bath: 1
Suite: 1
Walk-In Closet(s): 1
Contract Information
Status: Closed
Original List Price: 279000
Sold Price: $342,500
Current Price: $342,500
Status Change Info
Pending Date: 2025-03-13
Closed Date: 2025-04-09
Closed Price: 342500
Property Features
Site: Level; Open
Location: Near Golf Course; Near Public Beach; Near Shopping; Near Town; Rural
Roads: Dead End; Dirt; Gravel; Public
Recreational Water: Lake/Fresh Water; Nearby; Public
View: Trees/Woods
Appliances Included: Dishwasher; Dryer; Gas Range; Microwave; Refrigerator; Washer
Kitchen Countertop: Other
Style: Ranch
Construction: Wood Frame
Basement: Daylight; Full; Unfinished; Walk-Out Access
Basement Entry: Interior
Foundation Materials: Poured Concrete
Roof: Shingle
Exterior: Vinyl Siding
Heat System: Baseboard
Heat Fuel: Propane
Water Heater: Gas; On Demand
Cooling: None
Floors: Carpet; Tile; Wood
Amenities: 1st Floor Bedroom; 1st Floor Primary Bedroom w/Bath; Attic; Laundry - 1st Floor; One-Floor Living; Primary Bedroom w/Bath; Shower; Storage; Walk-in Closets
Patio and Porch Features: Deck
Equipment: Internet Access Available
Energy Efficiency: Ceiling Fans; Water Heater
Driveway: Gravel
Parking: 5 - 10 Spaces; On Site
Vehicle Storage: No Vehicle Storage
Other Structures: Shed(s)
Restrictions: No Restrictions
Electric: Generator Hookup; On Site
Gas: Bottled
Sewer: Private Sewer; Septic Design Available; Septic Tank; Soil Test Available
Water: Private; Well
Room Information
Primary Bedroom
Level: First
Bedroom 2
Level: First
Bedroom 3
Level: First
Great Room
Level: First
Bonus Room
Level: Basement
Bonus Room
Level: Basement
Documents
Listing Office:
The Lakes Real Estate
IDX
Last Updated: April - 10 - 2025
Listing data is derived in whole or in part from the Maine IDX and is for consumers' personal, noncommercial use only. Dimensions are approximate and not guaranteed. All data should be independently verified. Copyright ©2022 Maine Real Estate Information System, Inc. All Rights Reserved. Equal Housing Opportunity.

 Deed Public Access ›
Deed Public Access ›