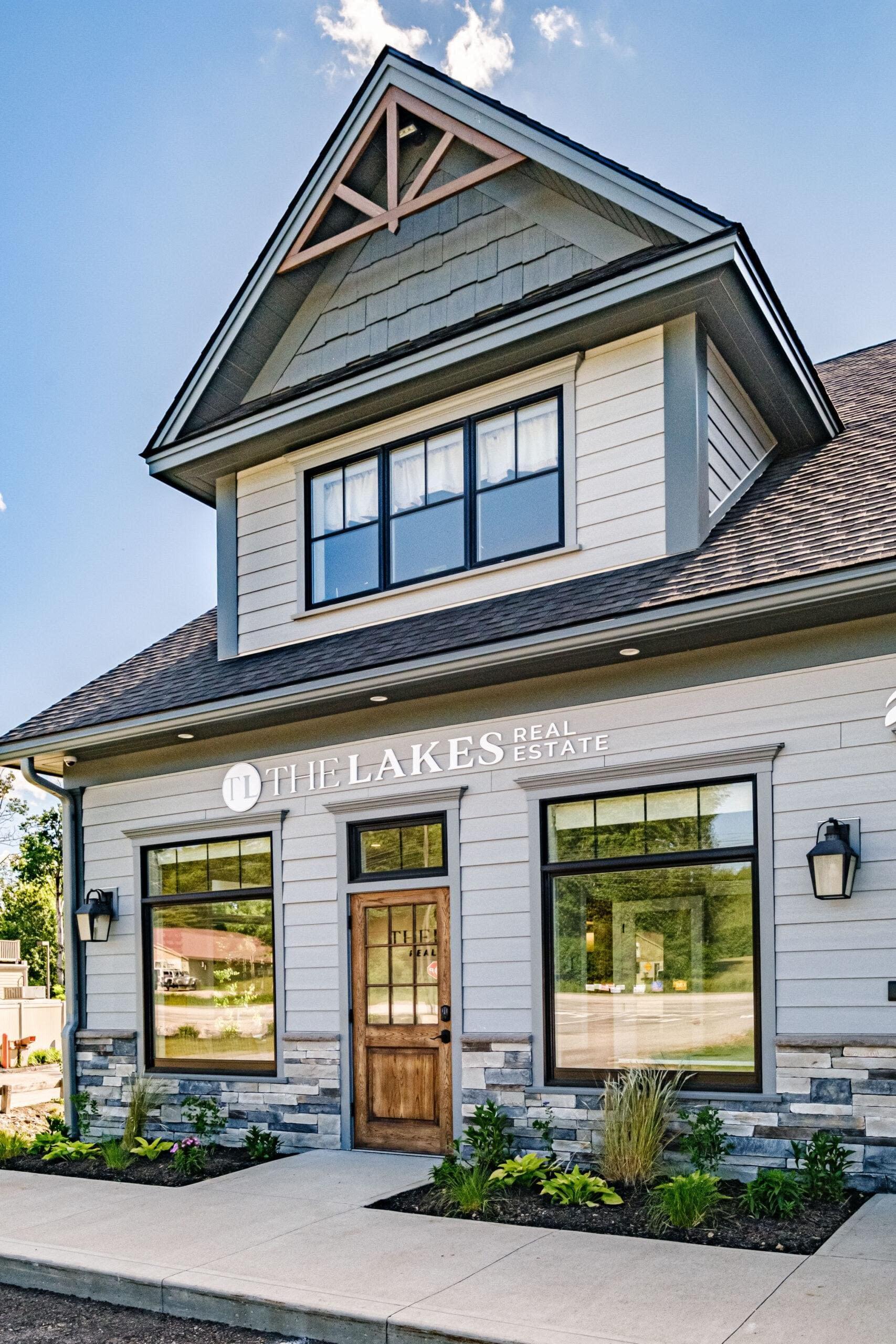»Click the blue “Filter” button below to adjust your search criteria.


The Lakes Real Estate is a full-service real estate agency located in Bridgton, Maine. We specialize in Lakefront, Vacation, Residential, Investment and Commercial properties.
Formally, “Re/Max At The Lakes” and originally established 23 years ago by Carole Goodman and Sharon Diran, we are known as the ‘Lake Region Specialist’ and are comprised of the area’s most experienced and reputable Realtors.
Meet Our Agents Here
Please contact us if you would like to discuss how we can best assist you with your real estate needs.
Contact Us
»Click the blue “Filter” button below to adjust your search criteria.